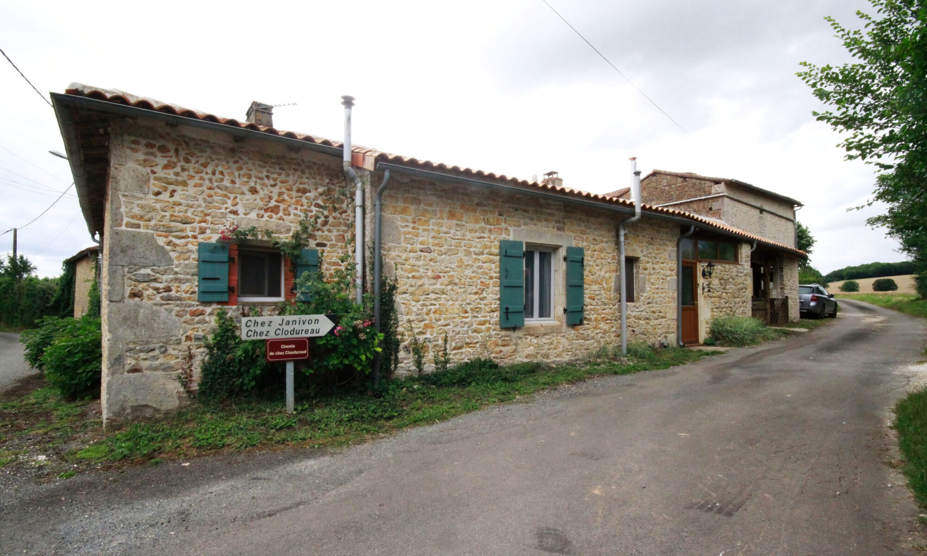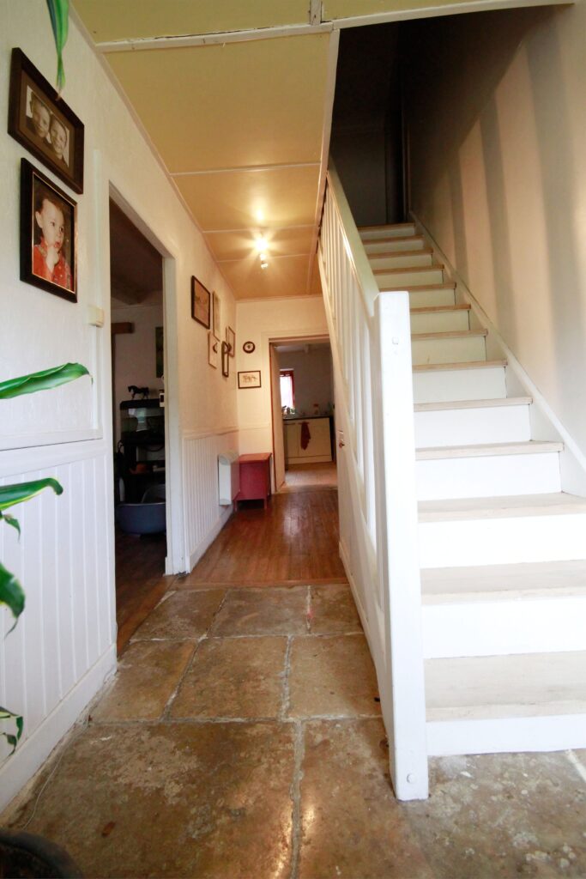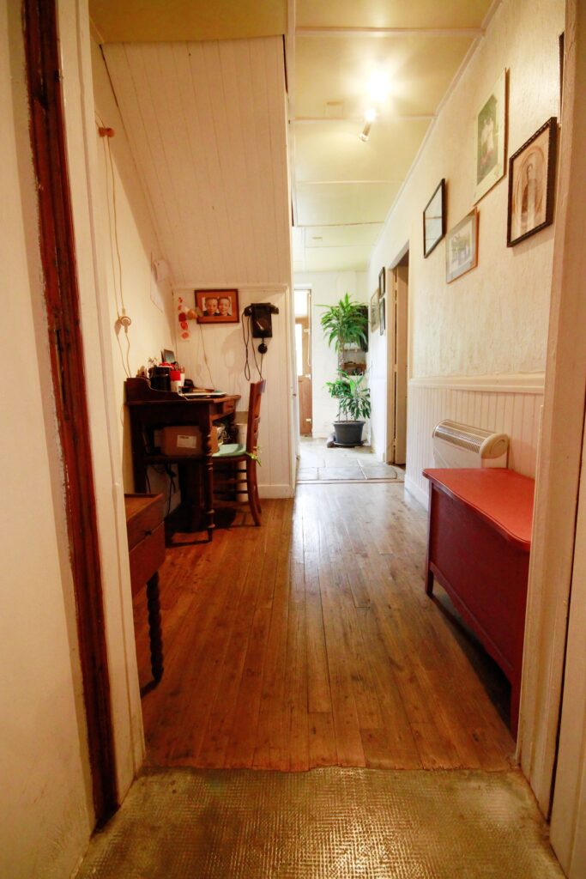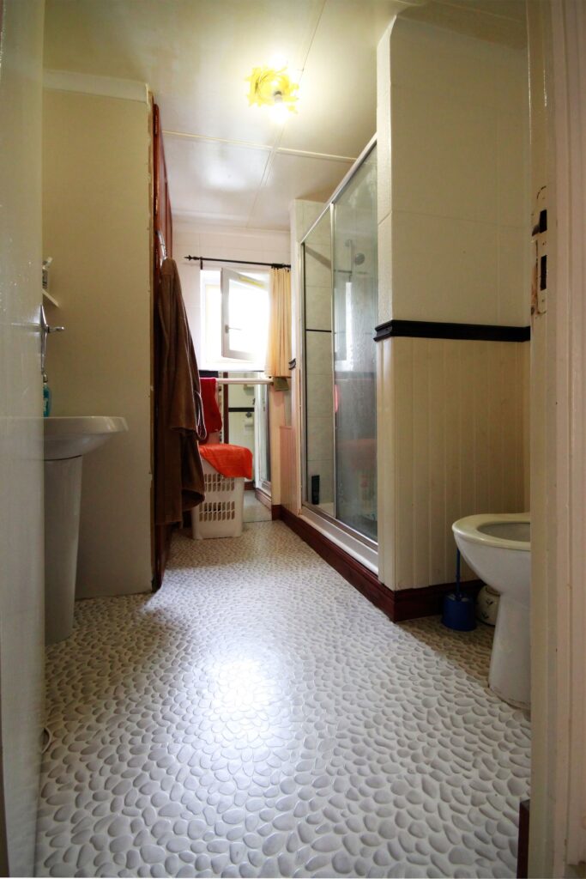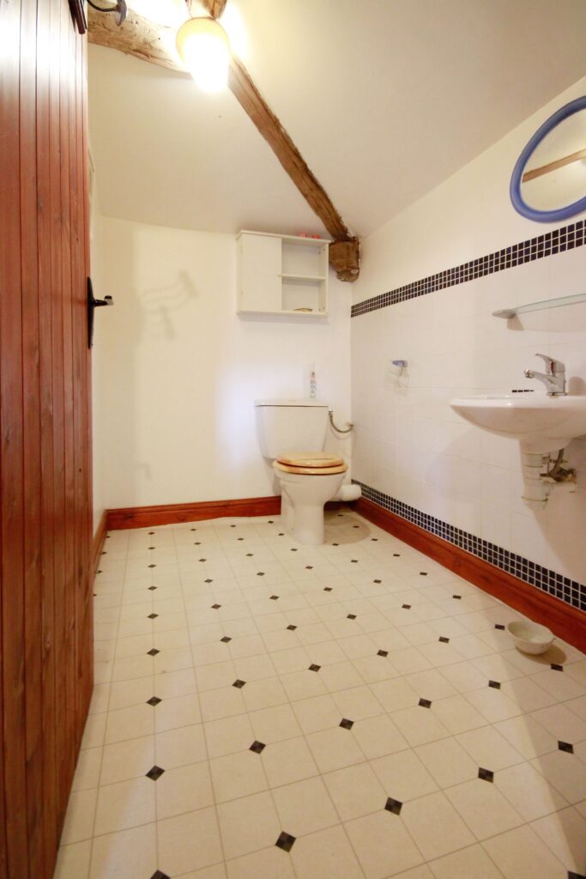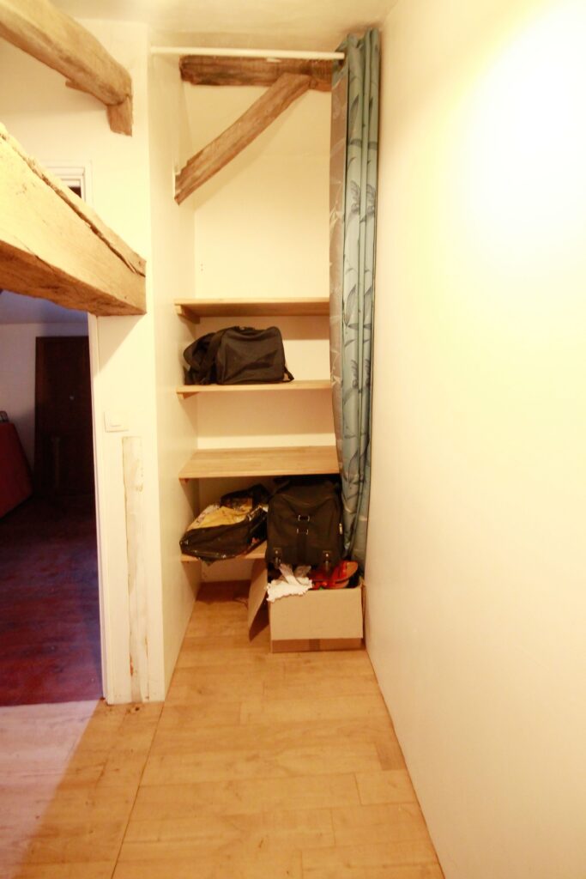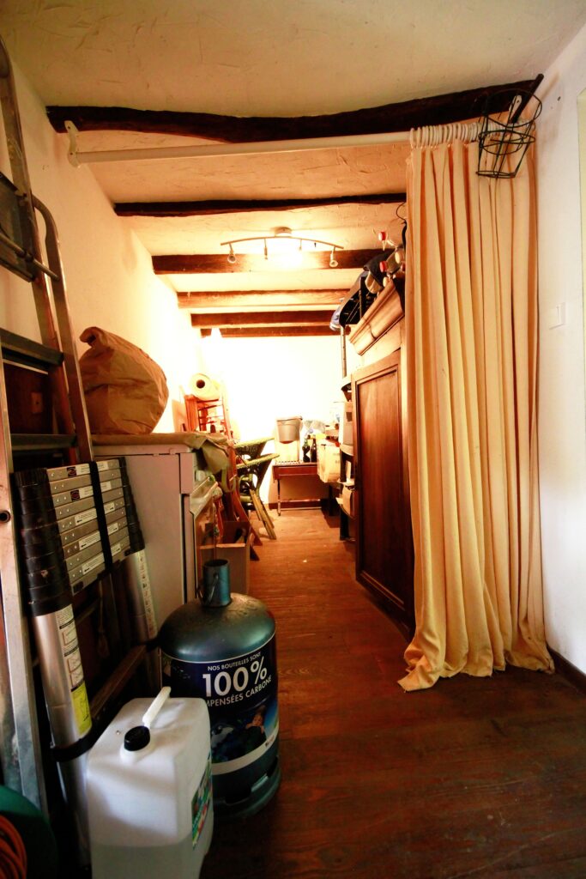Country house for sale
We are selling our countryside stone house in the South-West of France.
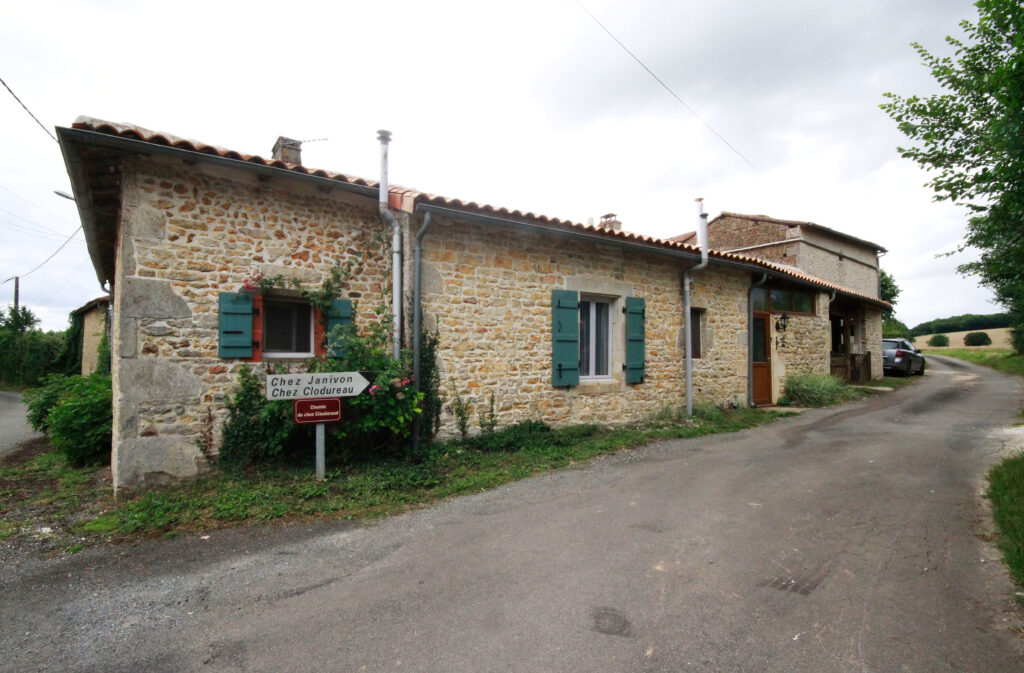
It has been a farm, then the village shop. It was built in 1851.
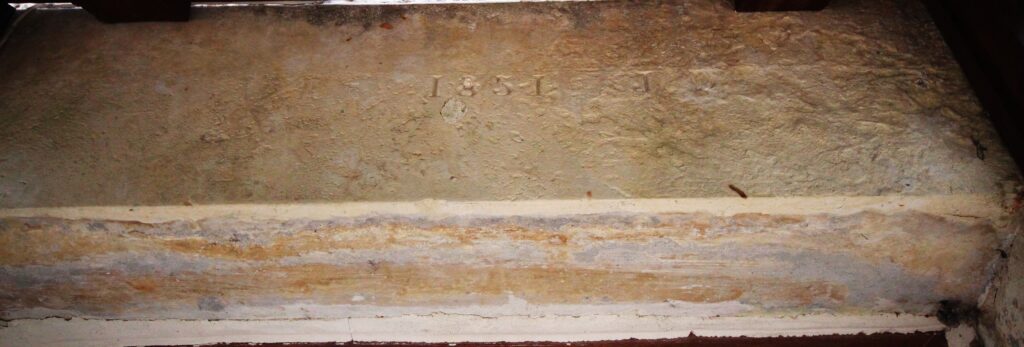
It is located in a tiny hamlet of the picturesque village of Nanteuil-en-Vallée.
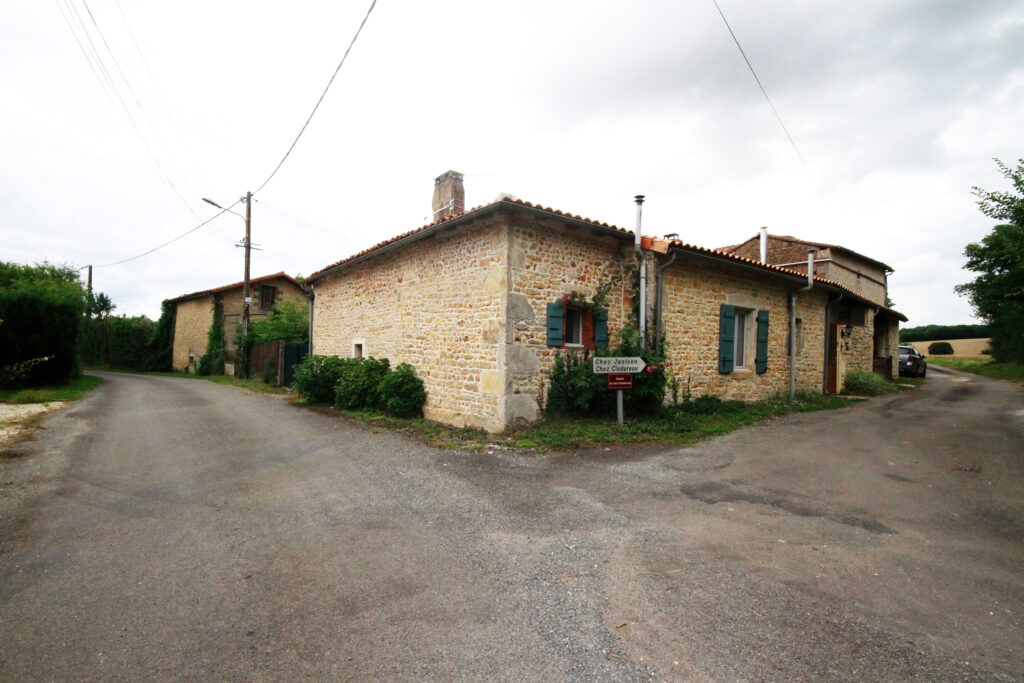
It comprises 2 stories and opens up on an enclosed courtyard at the back and the road at the front.
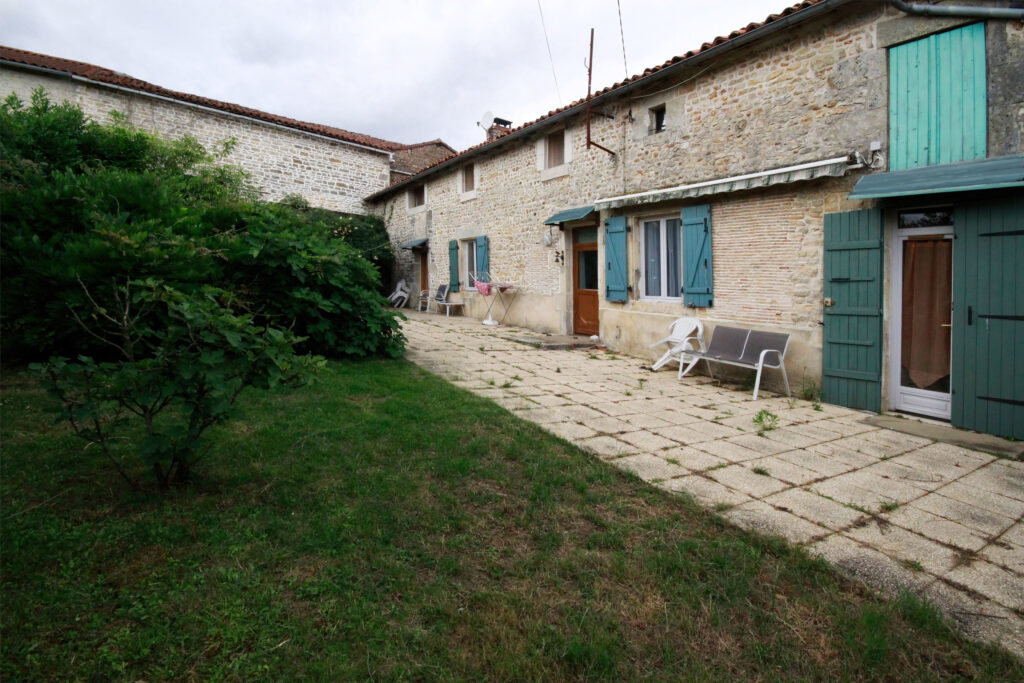
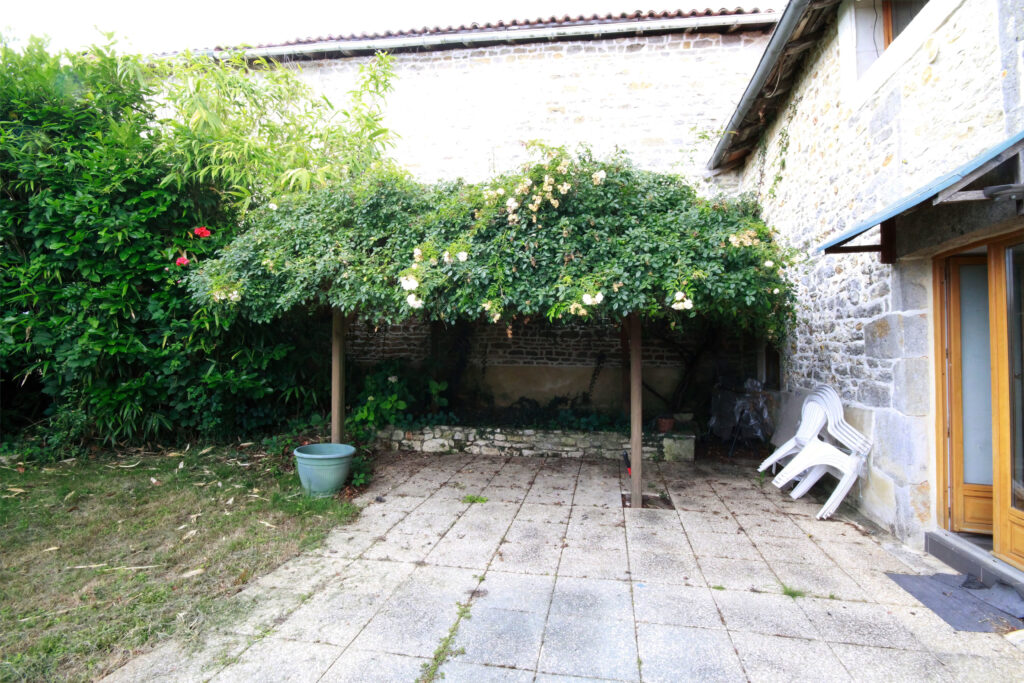
A tree-enclosed garden is located on the other side of the road. It is planted with fruit trees.
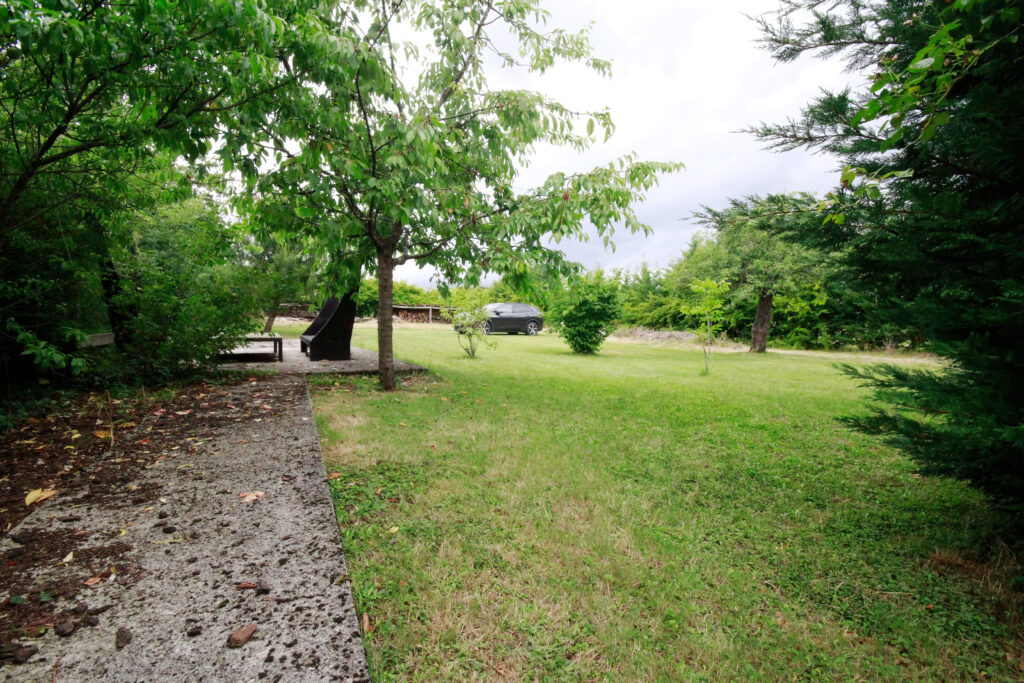
Right of the garden is an alley where 2 cars can be parked, as well as a large shed.
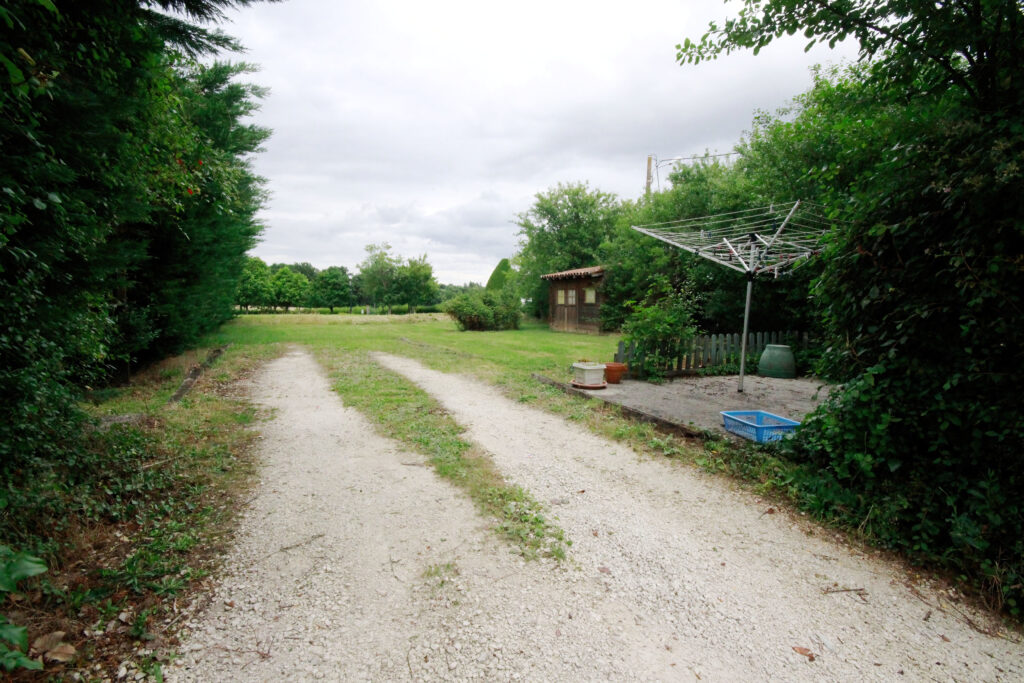
The main entrance opens on a hall containing the wood burner that heats up most of the house. The room is about 15m2.
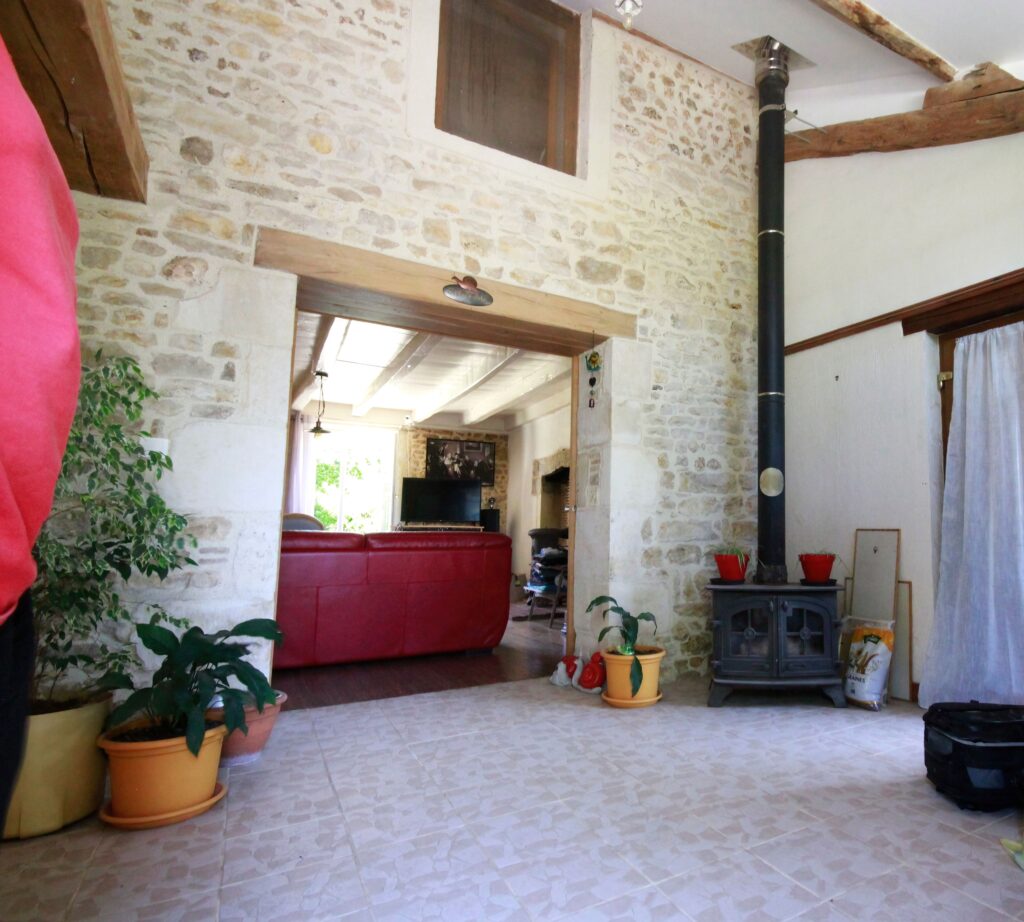
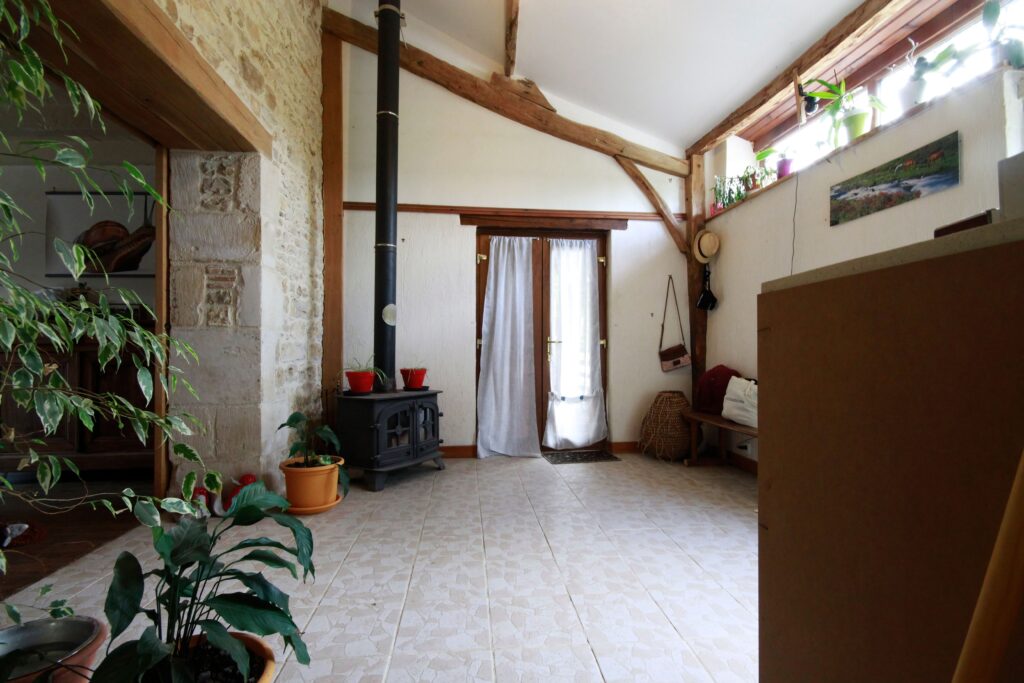
The entrance hall also connects to a covered terrace around 20m2.
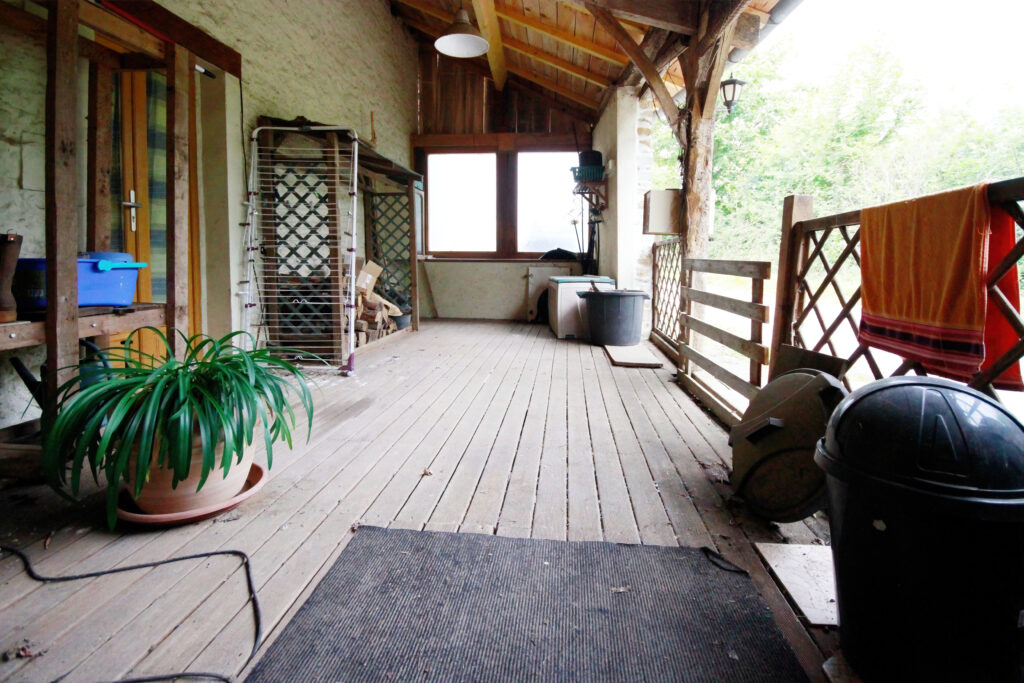
Through an arch with sliding doors, the entrance hall connects to the livingroom which is about 28m2. the room contains its own wood burner (rarely needed).
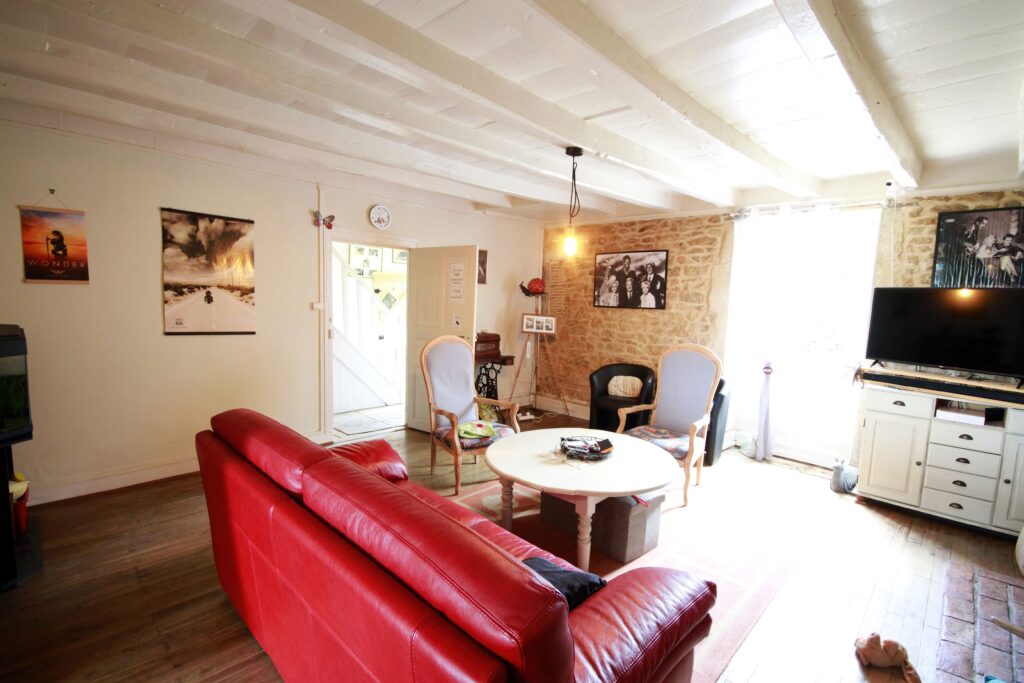
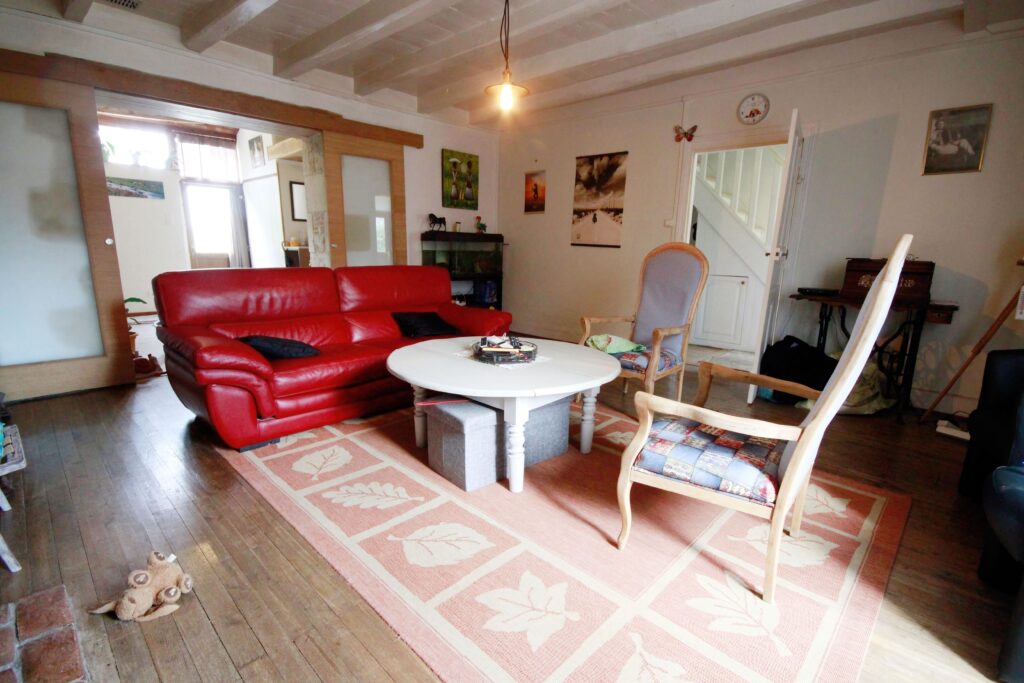
Next to the livingroom is located a corridor of about 6m2. It connects the livingroom, the laundry room, the diningroom, and the stairs to the first floor. It also has a door to the courtyard.
At the end of the corridor you’ll find the laundry/boot room, about 5m2, which is also connected to the entrance hall (useful to clean your shoes after a walk in the forest).
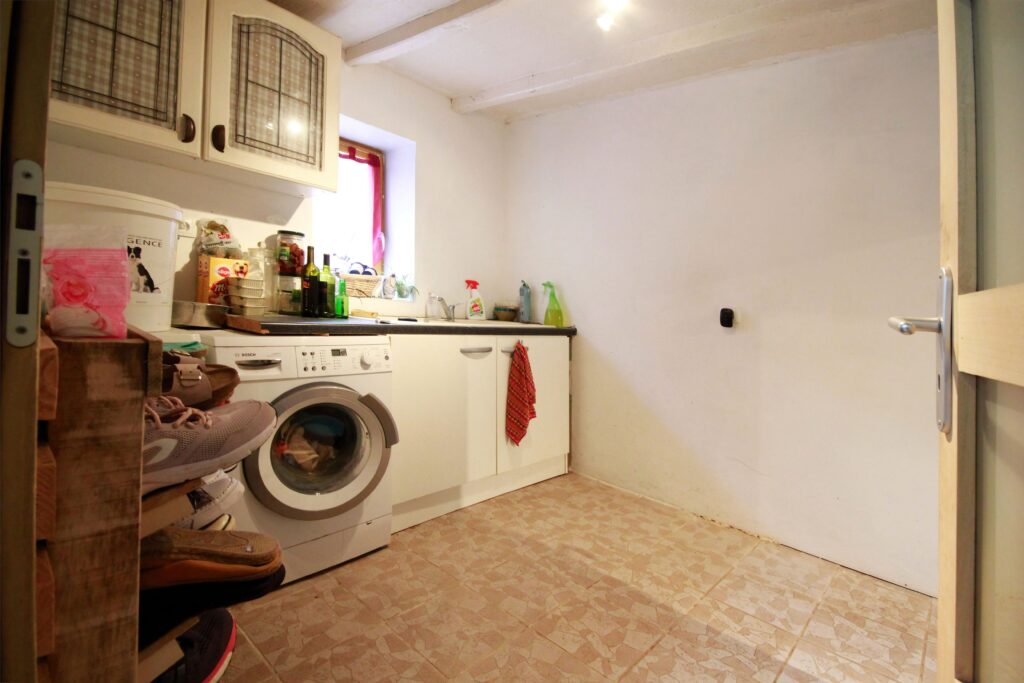
The dinningroom is located opposite the livingroom through the corridor. It is about 20m2.
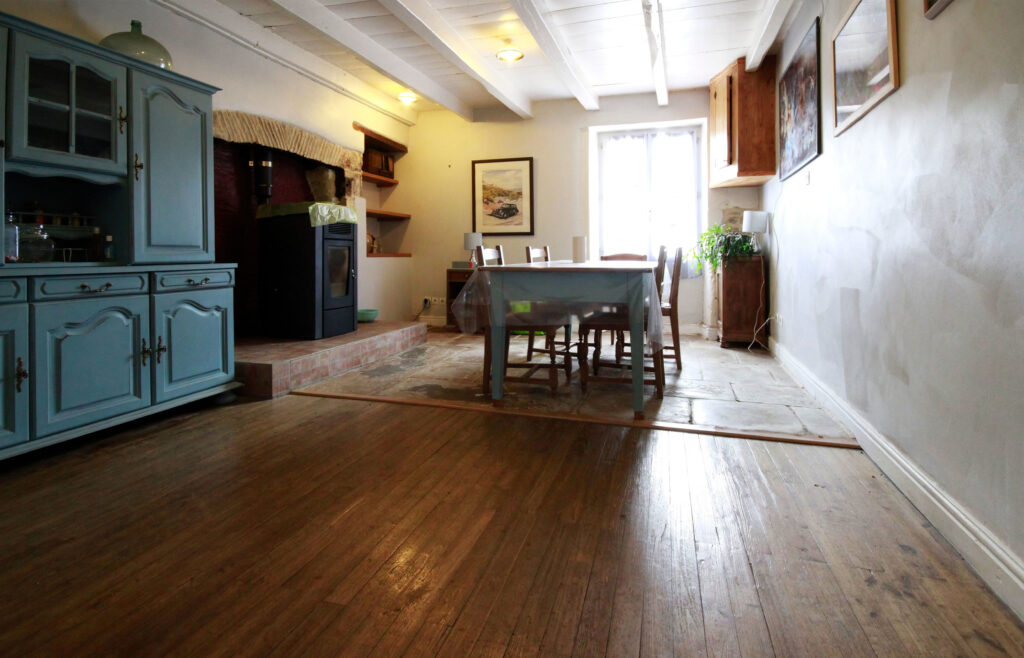
It has its own wood burner.
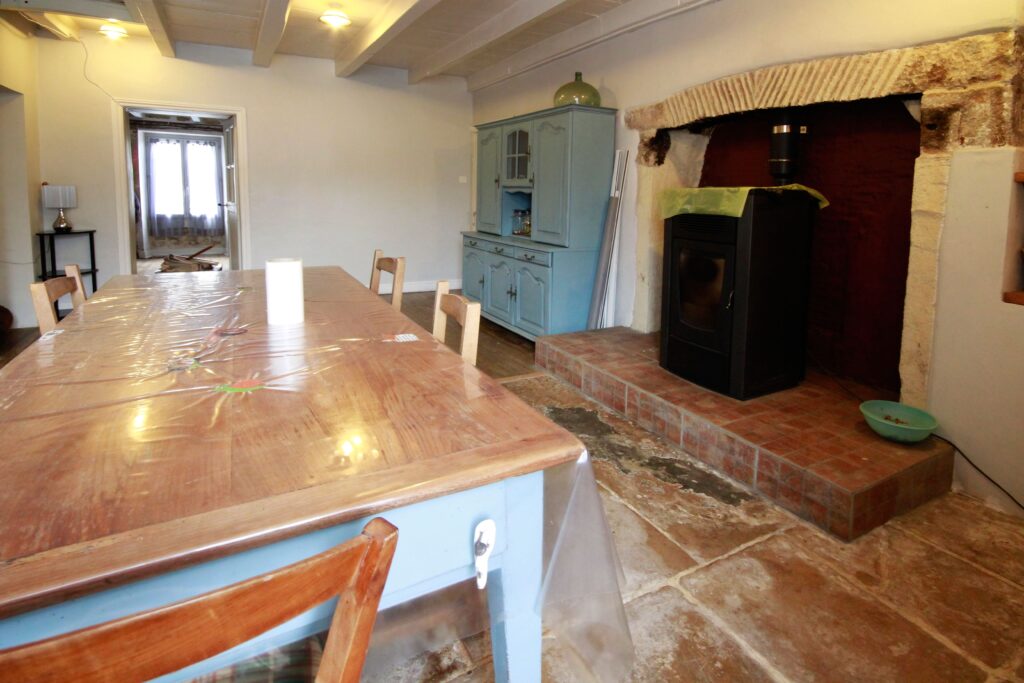
The dinningroom is connected to the ground floor bedroom (ideal when you get older). It is about 14m2.
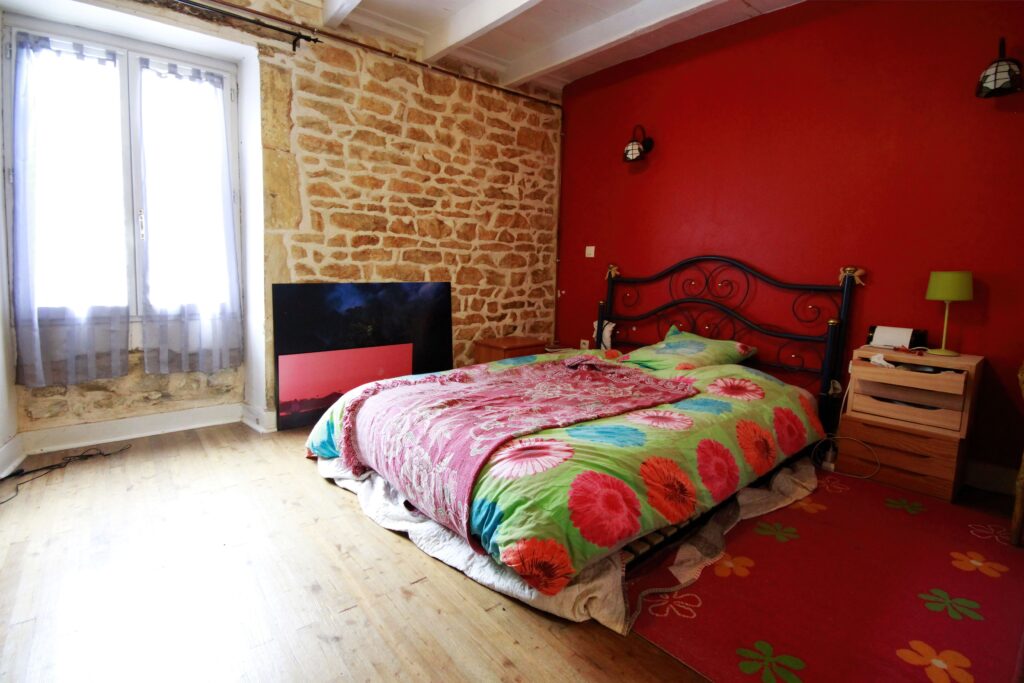
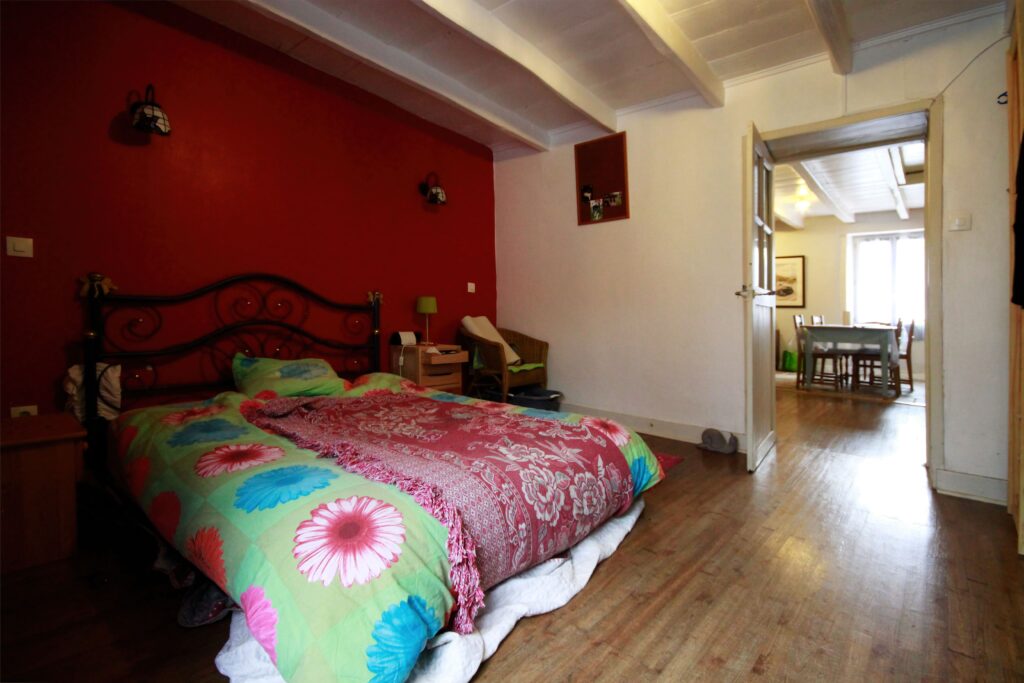
The dinningroom is also connected to the kitchen, which is about 16m2. It opens on the courtyard.
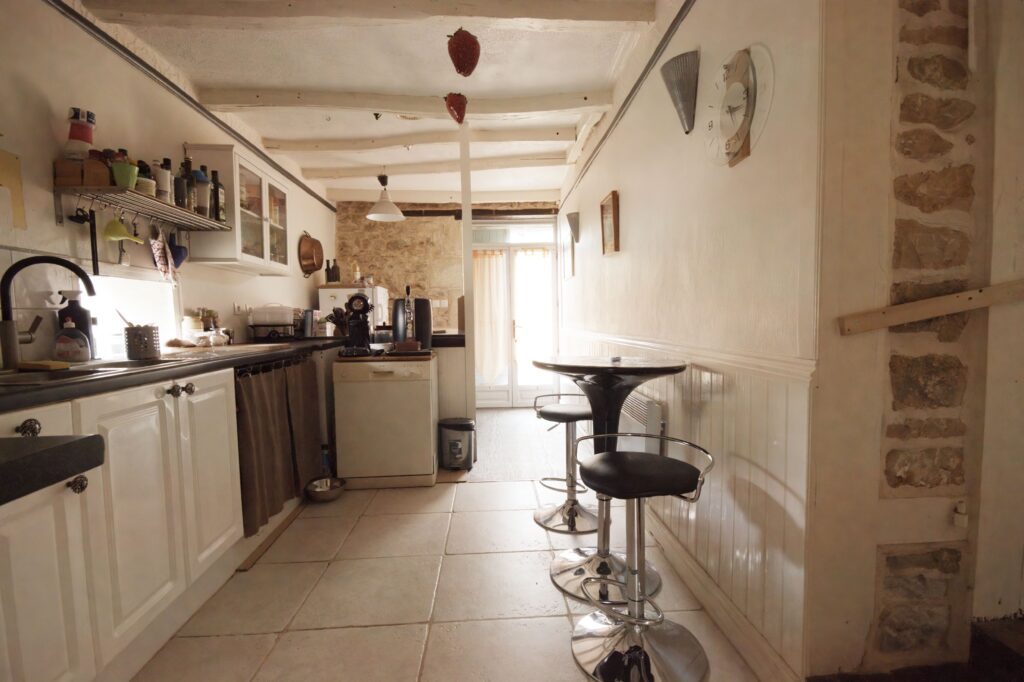
The kitchen has an area where a table can be put for breadfast.
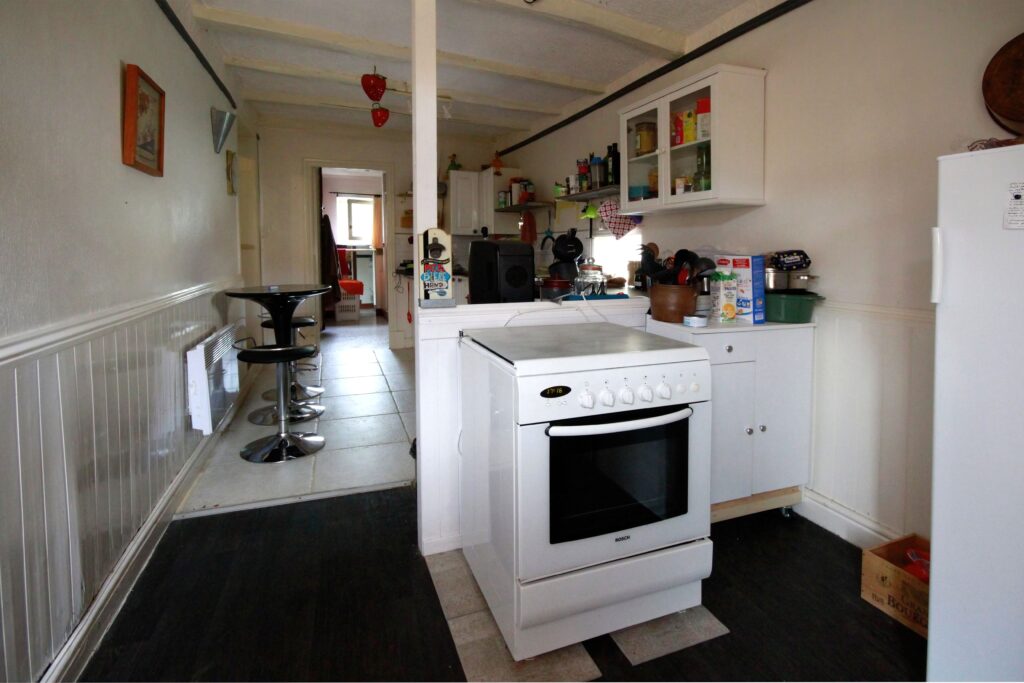
Connected to the kitchen is the ground floor bathroom, with toilet, sink, and shower. It is about 4m2.
the landing area at the top of the stairs to the first floor is about 10m2. It connects the 3 first floor bedrooms and the upstairs bathroom.
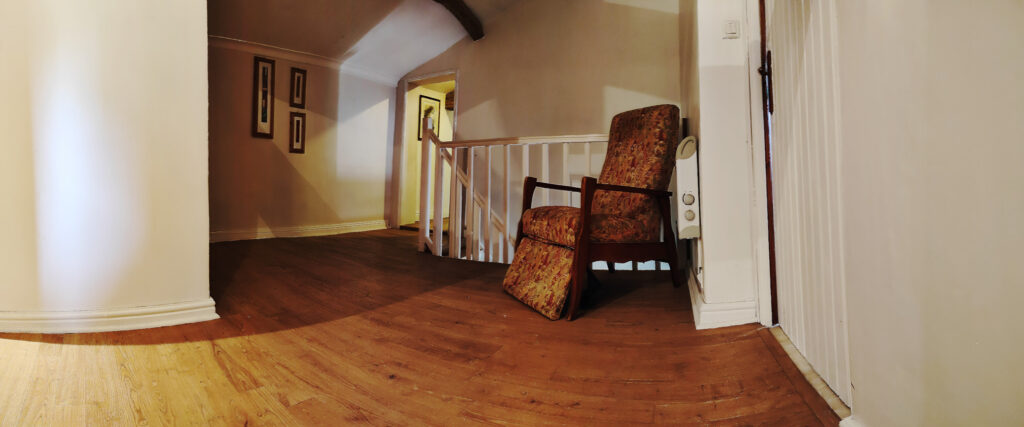
The first upstairs bedroom is located above the dinningroom and measures about 10m2.
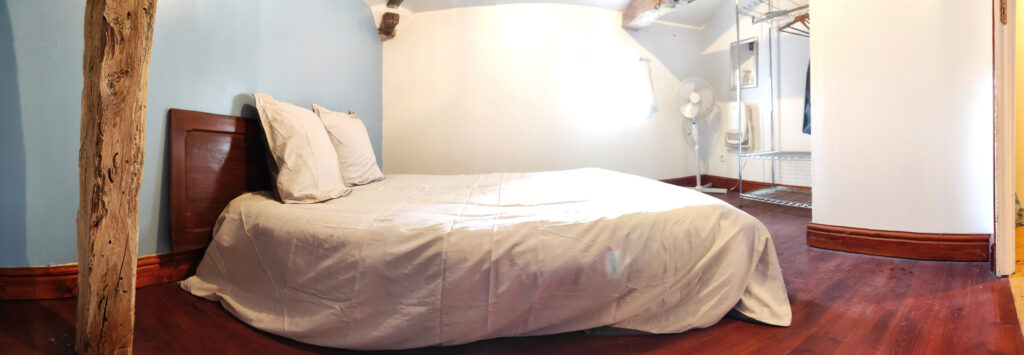
It has its own ensuite bathroom with sink and toilet (about 3m2). Convenient for guests.
Some shelved are located next to the 1st bedroom.
At the other end of the landing, you’ll find bedroom #2. It is about 9m2.
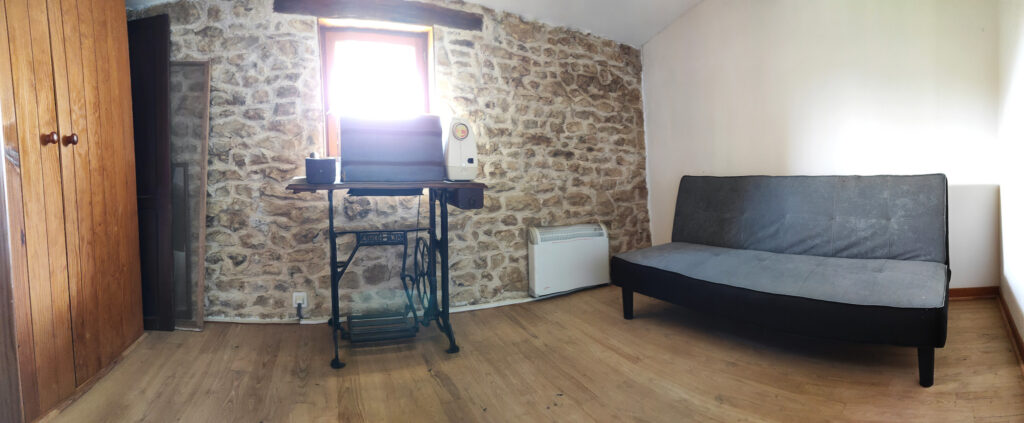
The third upstairs bedroom is across a 5m2 room with cuboards. It used to be used as an office.
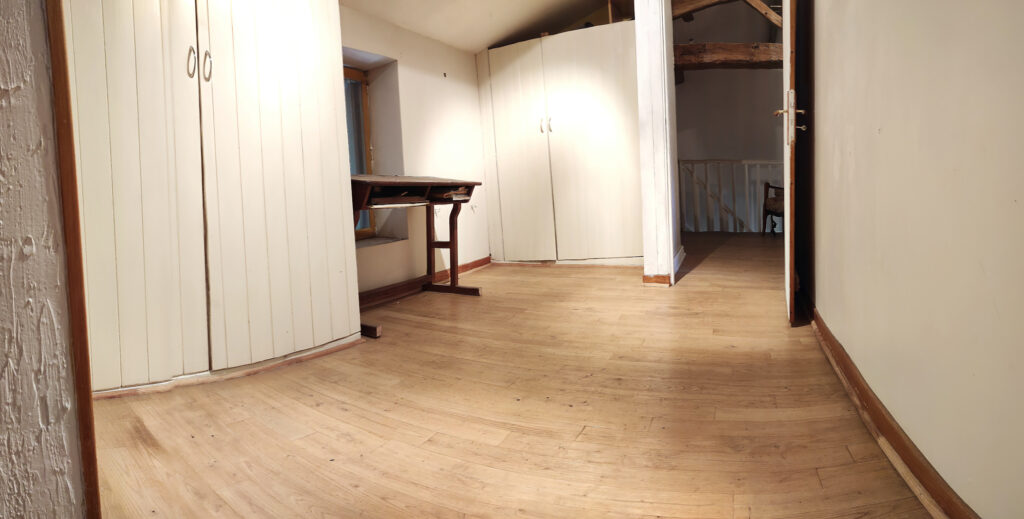
The third upstairs bedroom is the largest with about 16m2.
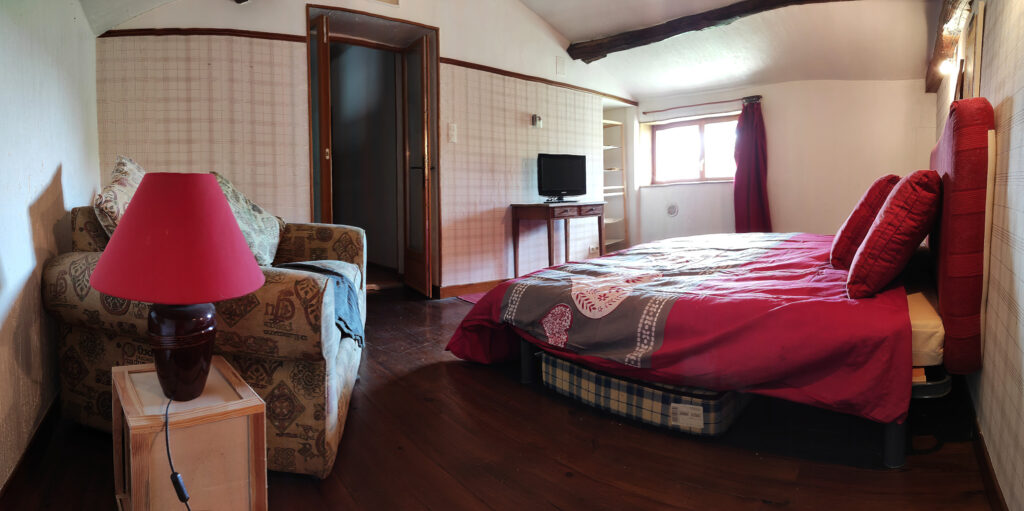
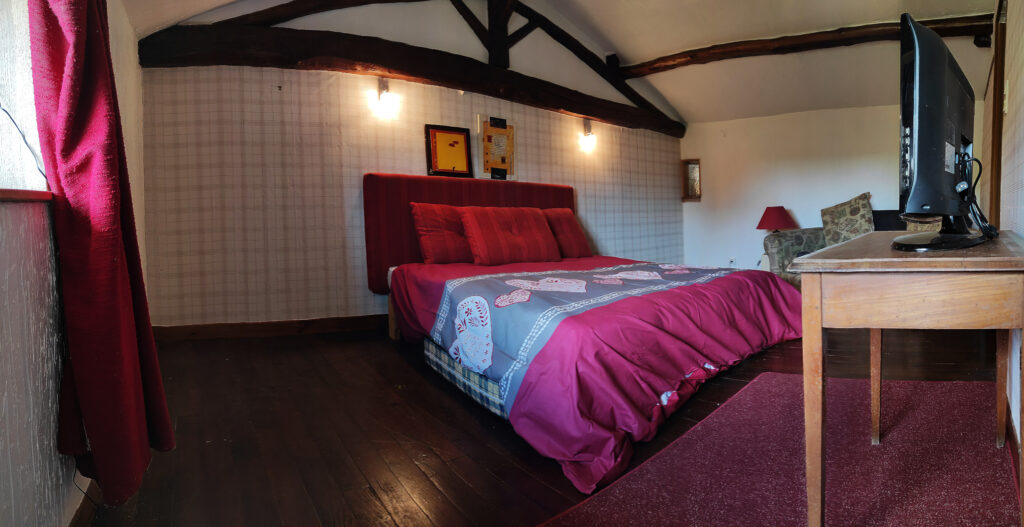
The upstairs bathroom contains toilet, sink, and shower and measures about 3m2.
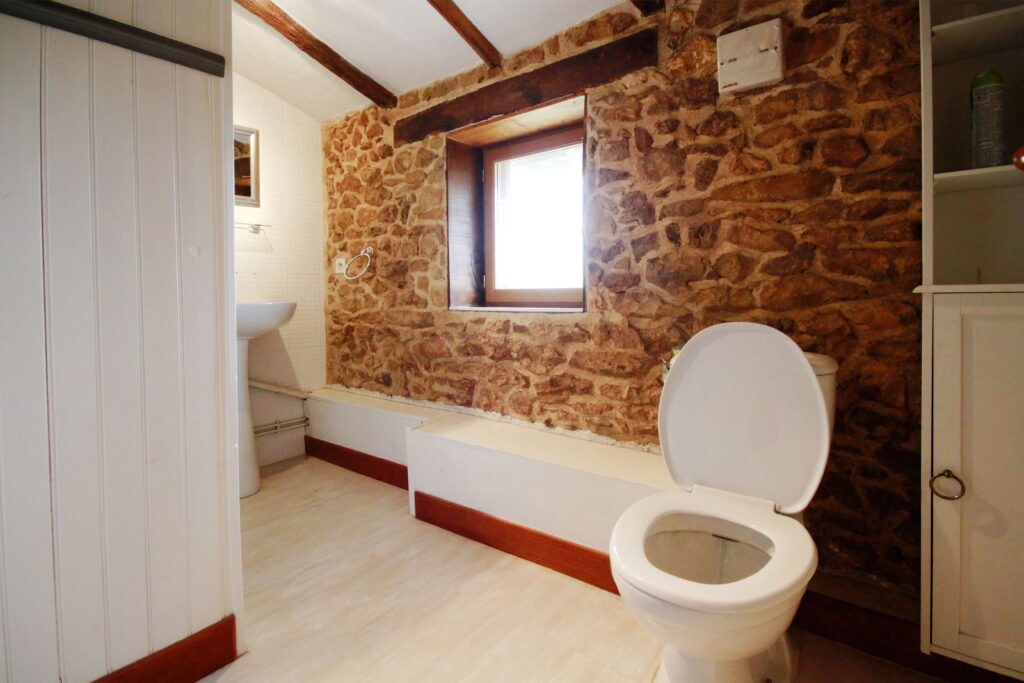
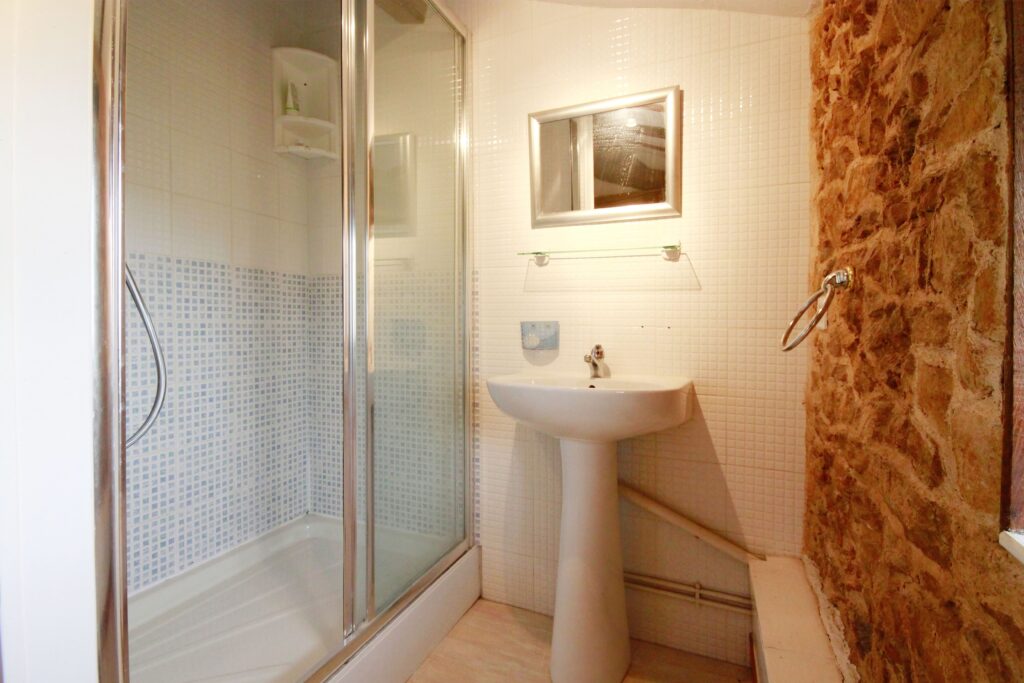
Finally, a large room is located behind the livingroom. It is currently split into 2 sections to create a storage area. It has been used as a large office and a workshop over the years. Access is currently via the courtyard or the covered terrace, but an old door that has been bricked could be reopened to give access through the livingroom.
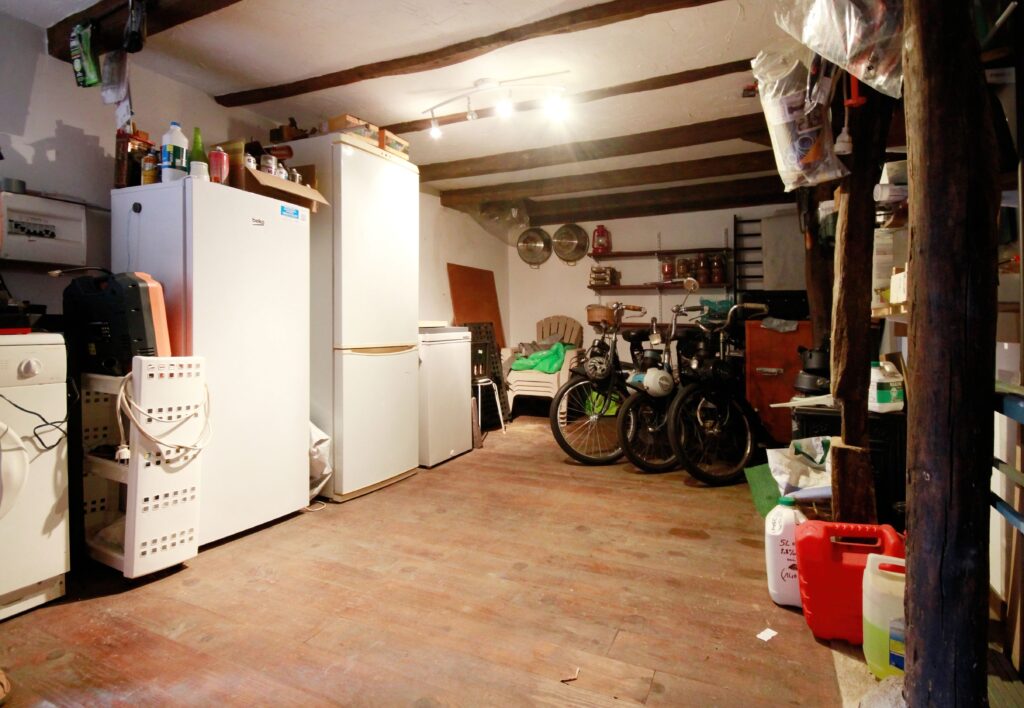
The sale price is 149,000€, estate agent fees included.
